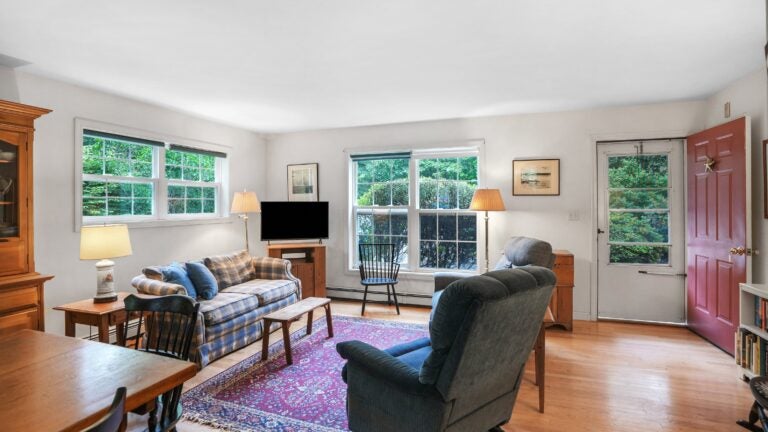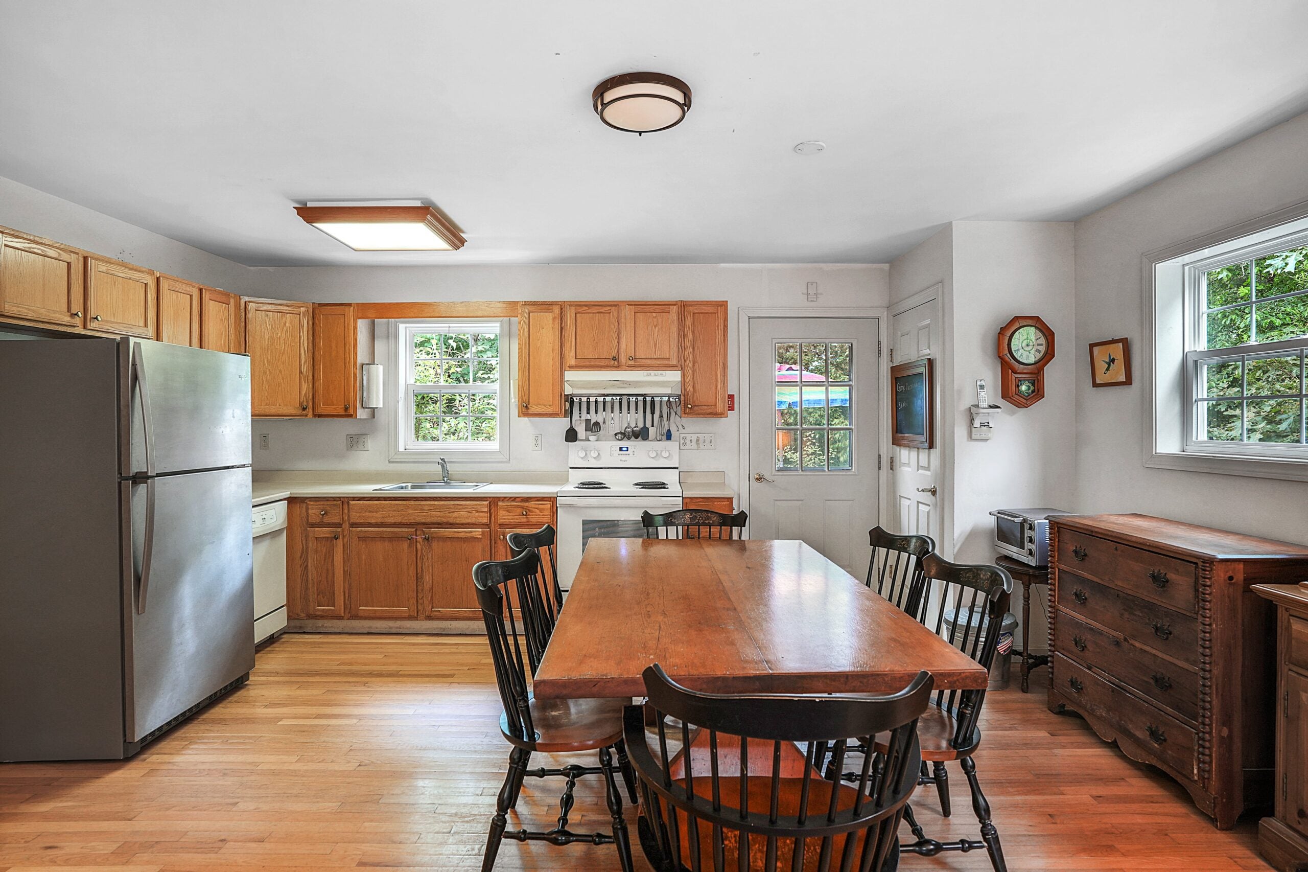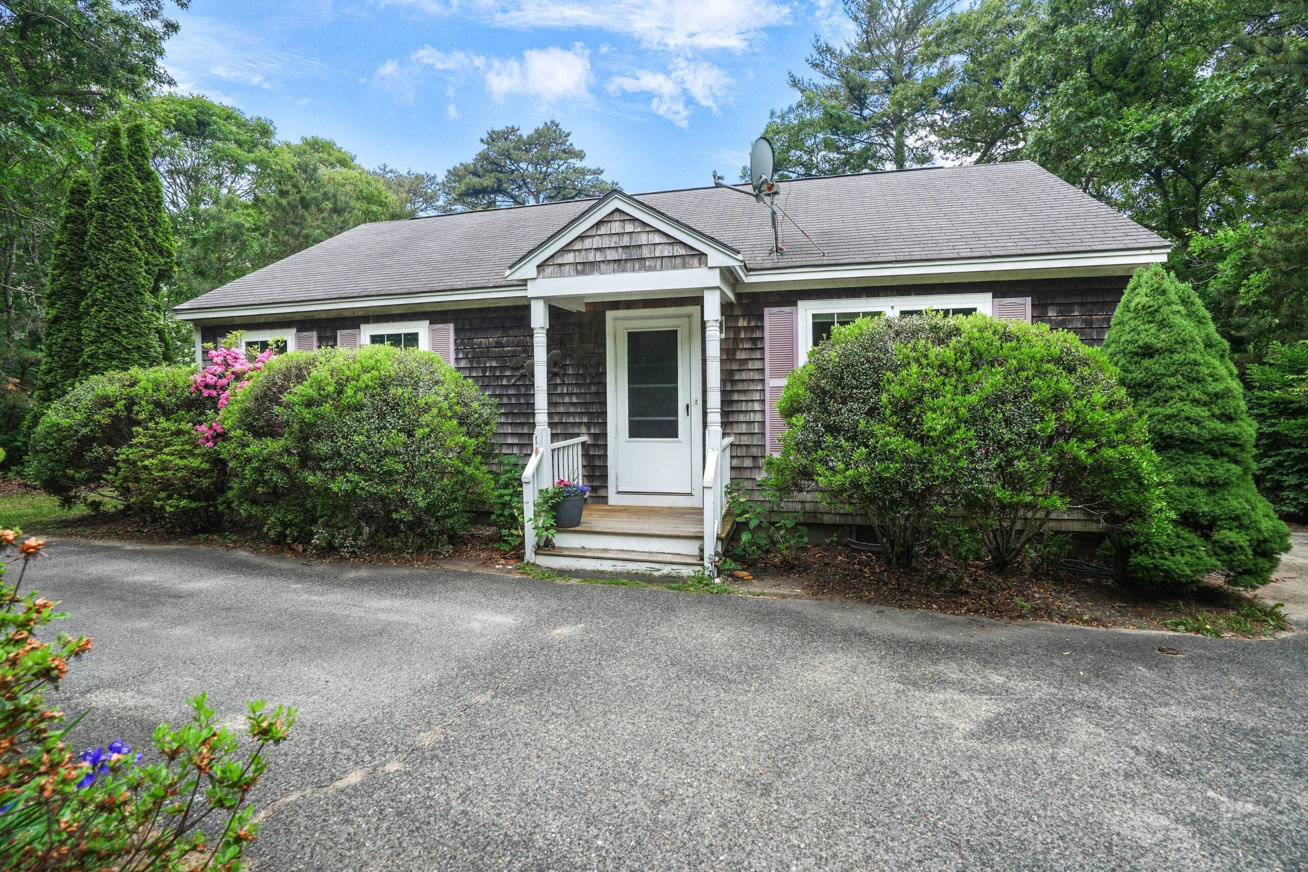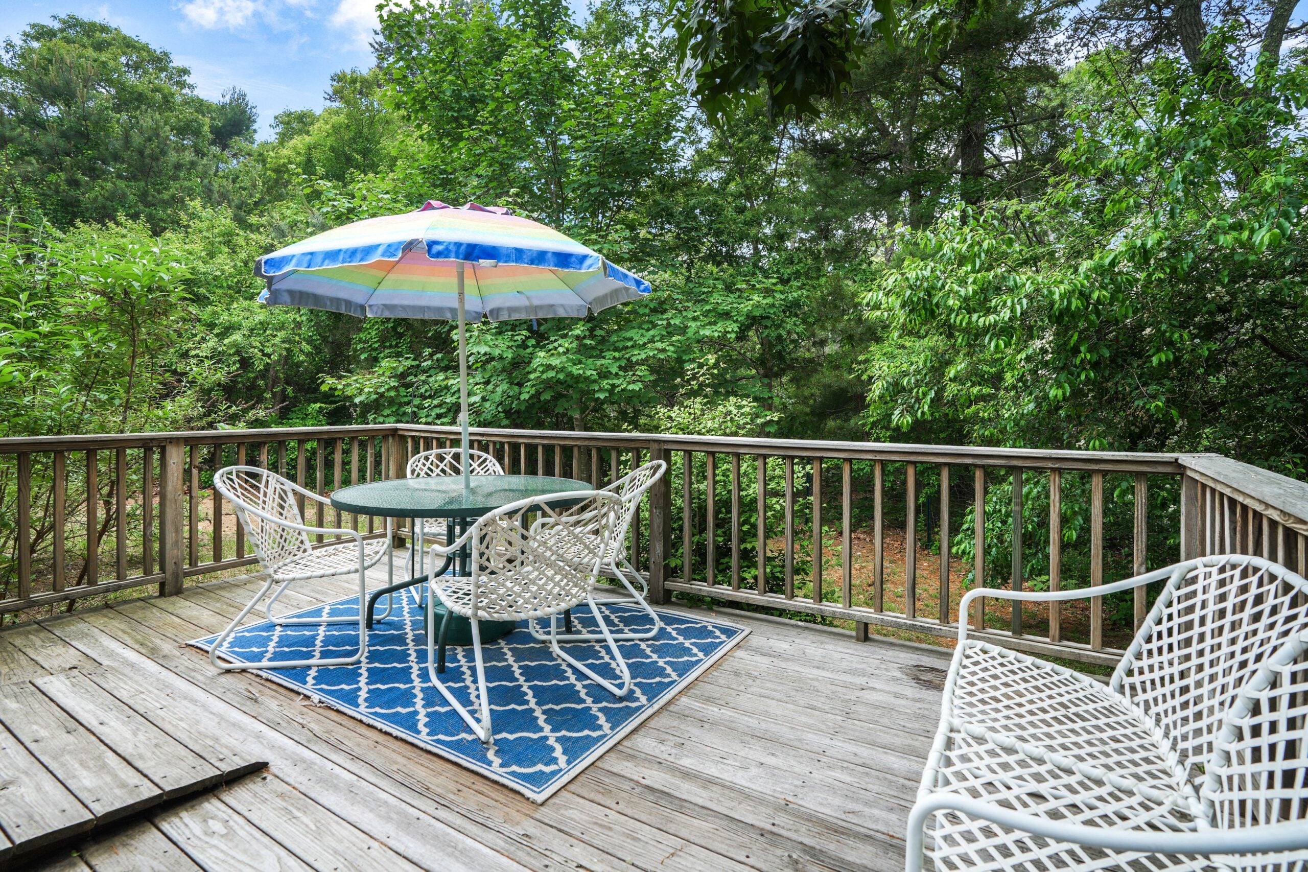Address Newsletter
Our weekly digest on buying, selling, and design, with expert advice and insider neighborhood knowledge.

1 Onondaga Ave., Oak Bluffs
$945,000
Style Cottage
Year built 2000
Square feet 960
Bedrooms 1
Baths 1 full
Sewer Septic
Water Town
Taxes $4,211 (2025)
It’s true that there are a lot of houses on Martha’s Vineyard larger than this cottage. And yeah, a bunch of homes in Oak Bluffs might offer sweet views of the sea.
But if you reside on a coastal island, doesn’t it make sense to spend most of your time outside the home enjoying, in this instance, what officials bill as “the liveliest of the Vineyard towns — more high-spirited than haute”?
From the sidewalk in a residential neighborhood, the driveway curves in front of this single-story home guarded by rhododendrons and green shrubbery. This driveway has parking for up to four cars.

A small covered porch supported by two columns leads to the front door, located in the center of the home. Behind the front door, a stairwell leads down to the full basement and, to the left, the first of the public spaces, the living room.
It’s a sunny area — about 214 square feet in total — thanks to a pair of double-hung windows on the front wall and three smaller windows on the right exterior wall. The floors here, and throughout the home, are hardwood.
Current owners have installed a large wooden slab table, with seating for six, that separates the living room from the 203-square-foot kitchen, which shares space with a door to the rear deck and the rest of the 13,357-square-foot lot.

The wooden kitchen cabinets line two walls and embrace a white electric stove and a stainless steel refrigerator. The sink is beneath its own window, and countertops are light colored.
Just to the left of the kitchen is the home’s full bath, with sandy-colored tile flooring. In the 61-square-foot room, the white porcelain sink is connected directly to the wall, and a small cabinet with the same cabinetry as the kitchen sits nearby. The shower/bath combination is behind a shower curtain.

The short hallway leads to the final space, the home’s 347-square-foot bedroom. It’s not a perfect rectangle, as a closet pushes out into the space. But that creates an alcove-like space for a second bed in a cottage designed for summer visiting. This area has its own window along the rear exterior wall.
The primary bed area is at the opposite end and has one window directly ahead on the left exterior wall and a second is located in the front exterior wall. This space also has a second closet.
The stairwell into the center of the home lands in the full-length basement with a poured concrete floor. According to the listing broker, the basement and the home overall potentially could be expanded by its next owner.
Leslie C. Floyd of Portfolio Properties in Edgartown has the listing.
Follow John R. Ellement on X @JREbosglobe. Send listings to [email protected]. Please note: We do not feature unfurnished homes unless they are new-builds or gut renovations and will not respond to submissions we won’t pursue. Subscribe to our newsletter at Boston.com/address-newsletter and follow us on X @globehomes.
Our weekly digest on buying, selling, and design, with expert advice and insider neighborhood knowledge.
Stay up to date with everything Boston. Receive the latest news and breaking updates, straight from our newsroom to your inbox.
Conversation
This discussion has ended. Please join elsewhere on Boston.com